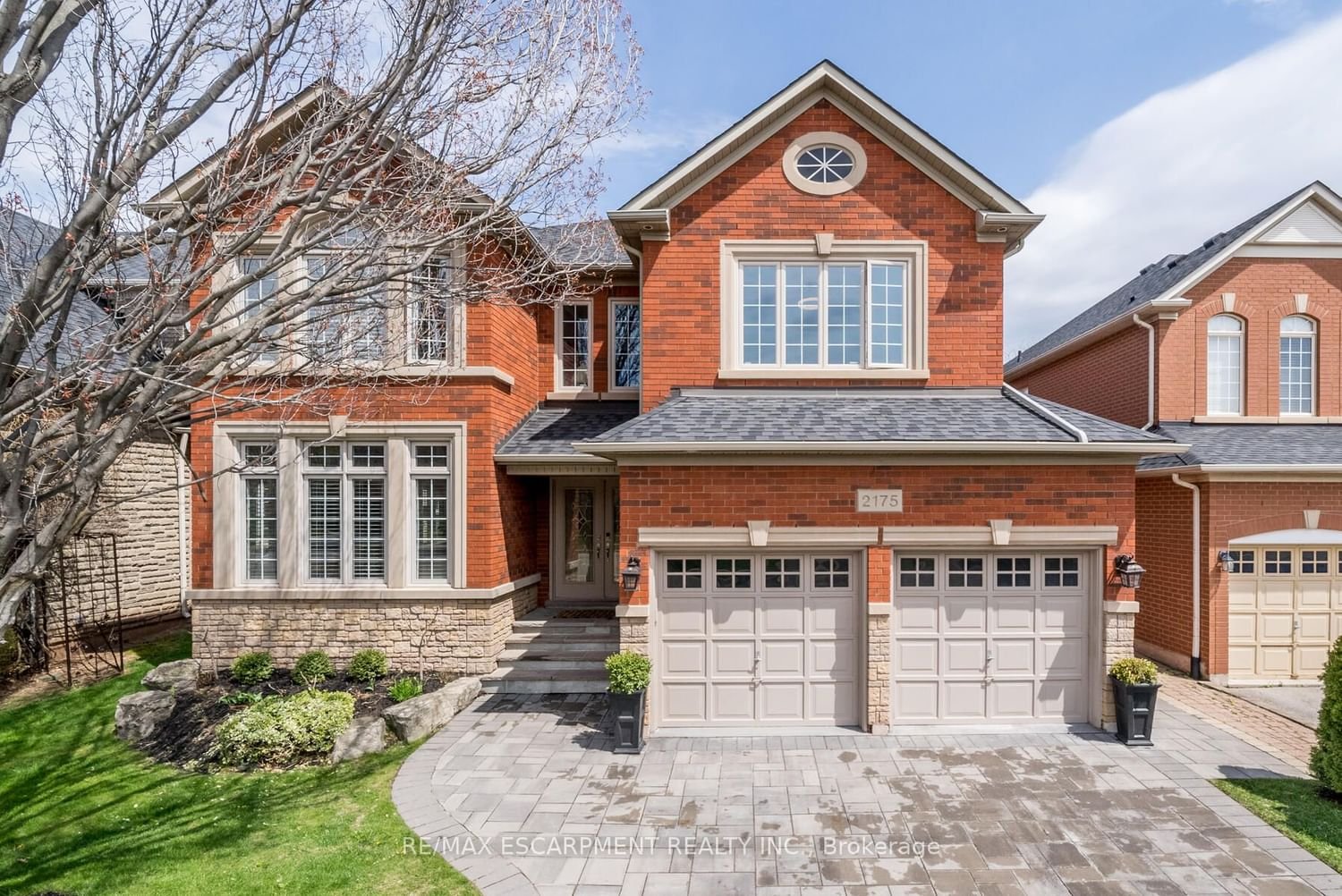$2,499,000
$*,***,***
5+1-Bed
4-Bath
3000-3500 Sq. ft
Listed on 4/24/24
Listed by RE/MAX ESCARPMENT REALTY INC.
Absolutely Stunning Executive Family Home Located In Most Sought After Joshua Creek Community. This Completely Updated 5+1 Bedrooms/4 Washrooms Open Concept Floor Plan Features An Abundance Of Natural Sunlight, New Brilliant White Oak Flooring/Custom Staircase, Elegant Lighting, Upgraded Trim, Beautiful Chef's Eat-in Kitchen W/Stone Counters, Custom Marble Backsplash, SS Appliances & Large Breakfast Bar O/looking Spacious Family Room, French Doors Lead To Separate Main Floor Office, Formal Living & Dining Rooms! Upper Level Offers Master Retreat W/New Spa Inspired 5Pc Ensuite Including Custom Glass Shower, Stand Alone Soaker & Large Walk-In Closet. 4 Additional Spacious Bedrooms With Walk-In/Large Closets/Windows & Gorgeous New Main Bath! Professionally Finished Lower Level Provides Generously Sized Open Concept Rec Room W/Gas Fireplace, Media/Games Room, Custom Bar Area, 6th Bedroom & New Chic 3pc Bathroom! Most Ideal Location To Top Rated Schools, Parks/Trails, All Amenities & Hyws. This Meticulously Maintained Home is The Finest Example of Pride Of Ownership & A Must See!
Tremendous Curb Appeal Situated On A Fully Landscaped Private Lot W/Stone Driveway/Walkways Leading To Ultimate Backyard Oasis With Fully Upgraded Saltwater Pool, Hot Tub, Gazebo & Upgraded Fencing. An Entertainer's Delight Indeed!
W8268198
Detached, 2-Storey
3000-3500
11+4
5+1
4
2
Attached
4
Central Air
Finished, Full
Y
Brick, Stone
Forced Air
Y
Inground
$9,855.27 (2024)
119.75x49.21 (Feet)
